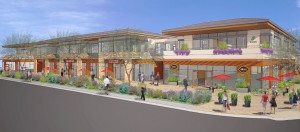Planning Board Approves Revised Plans for The Merge in Carmel Valley
Following more than a year of controversy between the city, project heads and local residents, Carmel Valley's Planning Board recently approved The Merge mixed-use development. The newly approved plan for the property at the corner of Carmel Country Road and Carmel Mountain Road features 31,000 square feet of retail area on the ground floor, 22 townhomes and 150 parking spots. The second floor of the retail development will be made into commercial office space adding a professional element to the design.
The Merge began as local developer Gary Levitt's vision of the future for Carmel Valley. Levitt's dream was originally slated to be comprised of a ground level with 35,000 square feet of retail and commercial space topped with 21 residential units. In addition, the project called for 10 townhomes and a total of 241 parking spaces divided between an underground garage and a top-level lot. One of the key aspects literally at the center of the original proposal was an expansive green area where the different office, retail and residential aspects could merge together.
 Opponents of Levitt's prior concept criticized the project for its high density, the potential effects on area traffic and its use of modern architecture which stylistically clashed with the surrounding homes.
Opponents of Levitt's prior concept criticized the project for its high density, the potential effects on area traffic and its use of modern architecture which stylistically clashed with the surrounding homes.
With a vote of 7-2, the Carmel Valley Community Planning Board approved the new design. Although the revised plans for The Merge gained the support of many locals who were originally against it, the compromises cost the support of two Planning Board members. Both the chair and vice-chair of the board, Frisco White and Manjeet Ranu, voted against the Carmel Country Highlands development citing disappointment in The Merge's changes.
According to White, he appreciates the new plans, but feels the previous concept was much better. “The original was more innovative, more creative and what we're ending up with is the same old same old,” he was quoted saying. Vice-chair Ranu voiced similar thoughts by commenting that Levitt was too hasty in altering the development's plans based on community feedback.
Entrances for the mixed-use property will be located on Corum Court and Dry Cliff Trail. The residential townhomes are divided into two sections with ten of the homes fronting Carmel County Road with forty feet of green space distancing them from the street, and the remaining twelve sitting off Dry Cliff.
One construction begins, the development should take an estimated 12-18 months to complete and will be home to storefront boutiques, a various array of restaurants, and coffee shops and cafes.

0 Comments
Comments